We don't just draw buildings—we create spaces where people actually wanna spend time. Each project gets our full attention, whether it's a 50-story tower or a cozy family home. Here's the breakdown of what we bring to the table.
Commercial Architecture
Office complexes, retail spaces, mixed-use developments—we've done 'em all across BC and beyond.
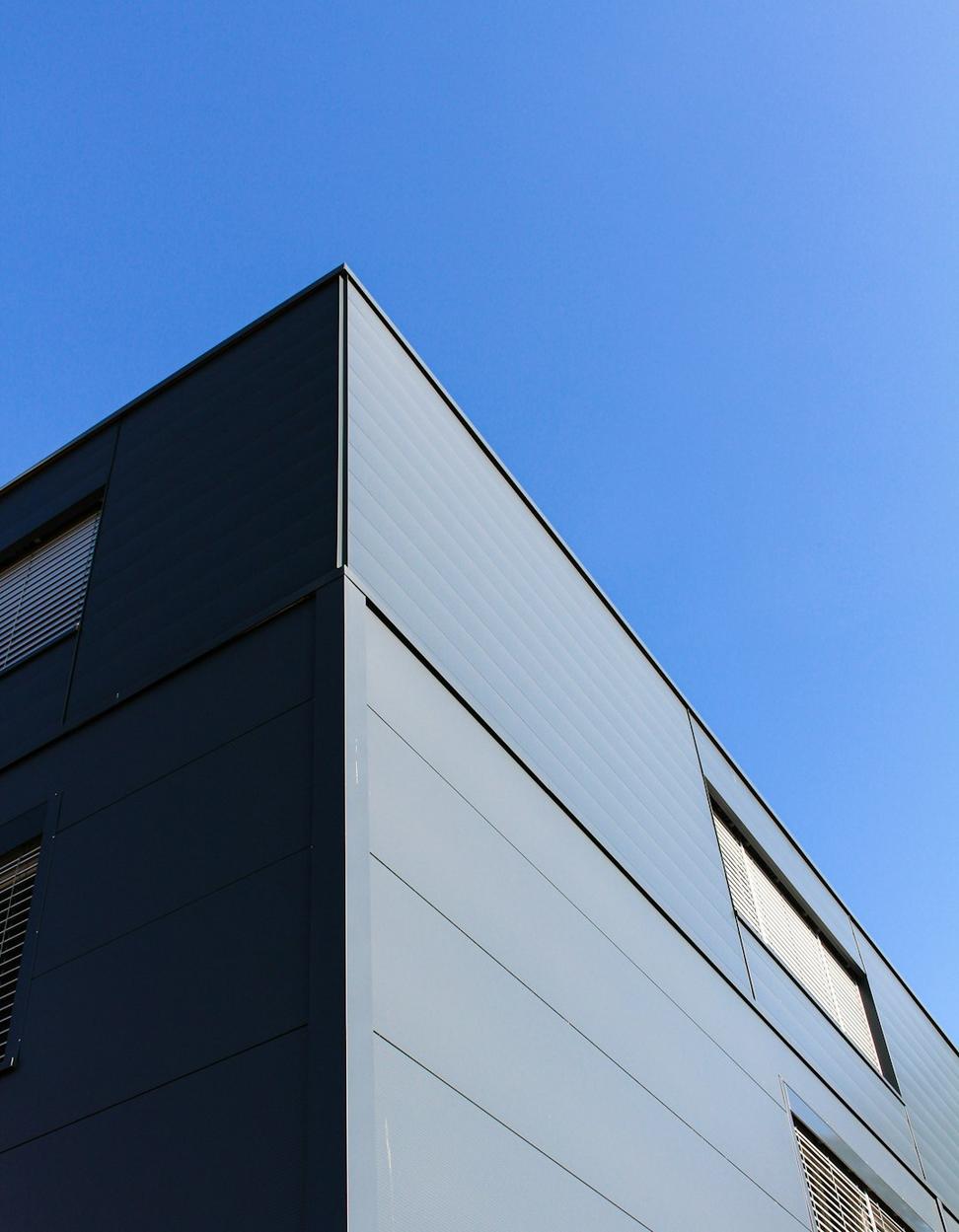
We've been designing commercial spaces since 2008, and honestly, the landscape's changed a lot. Today's workplaces aren't about cramming desks into boxes anymore. People need flexible spaces that adapt to how teams actually work.
- Multi-tenant office buildings
- Retail & hospitality design
- Mixed-use developments
- Industrial & warehouse facilities
We handle everything from concept sketches through to construction administration. Our commercial projects average 25,000-150,000 sq ft, though we've tackled bigger and smaller depending on the vision.
Residential Design
Custom homes, townhouse complexes, condo towers—spaces where families actually live, not just exist.
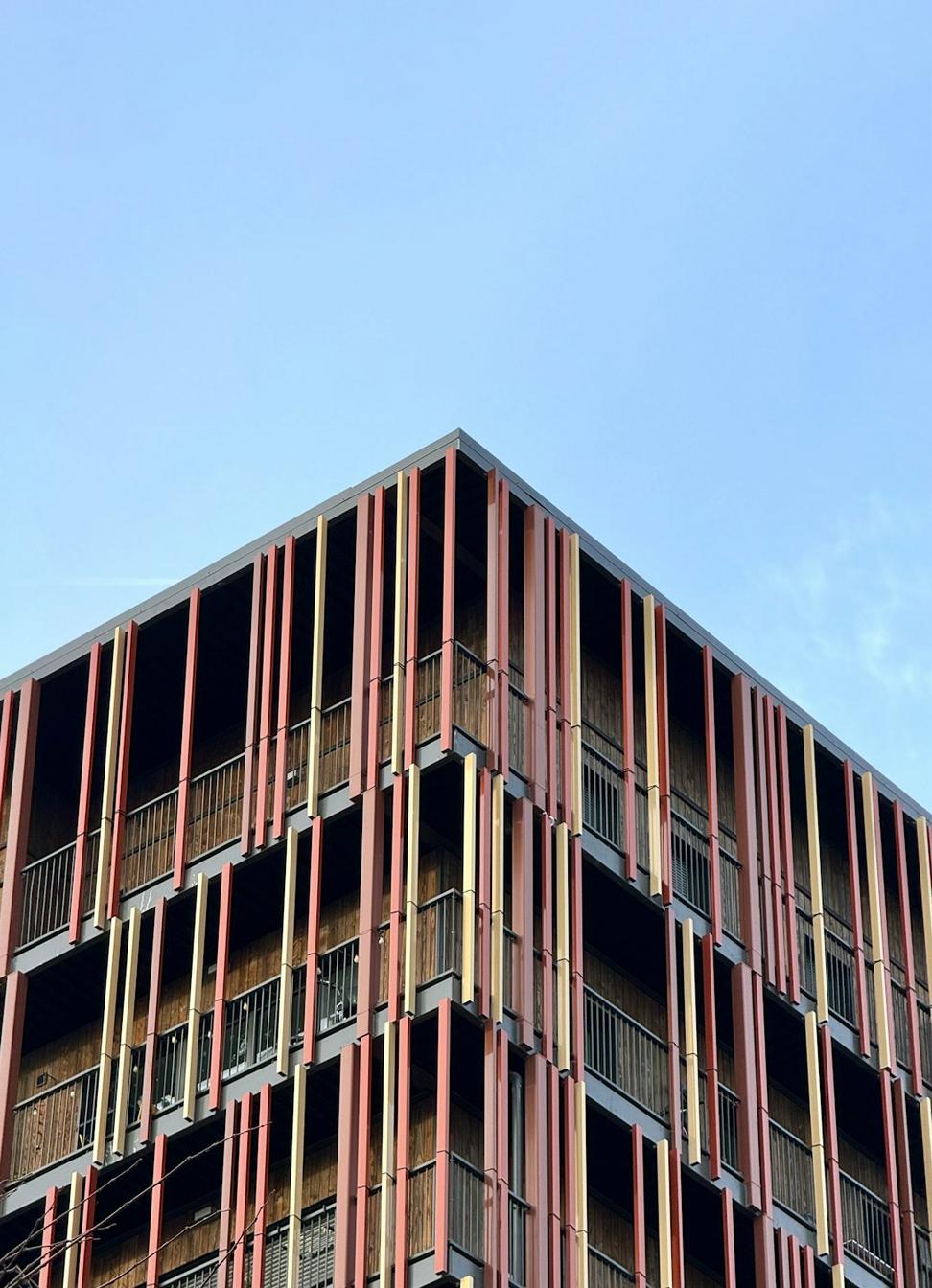
There's something special about designing homes. You're not just creating shelter—you're shaping where memories happen. We take that pretty seriously around here, whether it's a single-family custom build or a 200-unit residential tower.
- Custom single-family homes
- Multi-family housing developments
- Townhouse & duplex projects
- Renovations & additions
We spend a lot of time listening during residential projects. Every family's different, and what works for one household might be totally wrong for another. That consultation phase isn't just box-checking—it's where the real design starts.
Sustainable Building Solutions
LEED-certified designs, net-zero builds, passive house standards—building smart from day one.
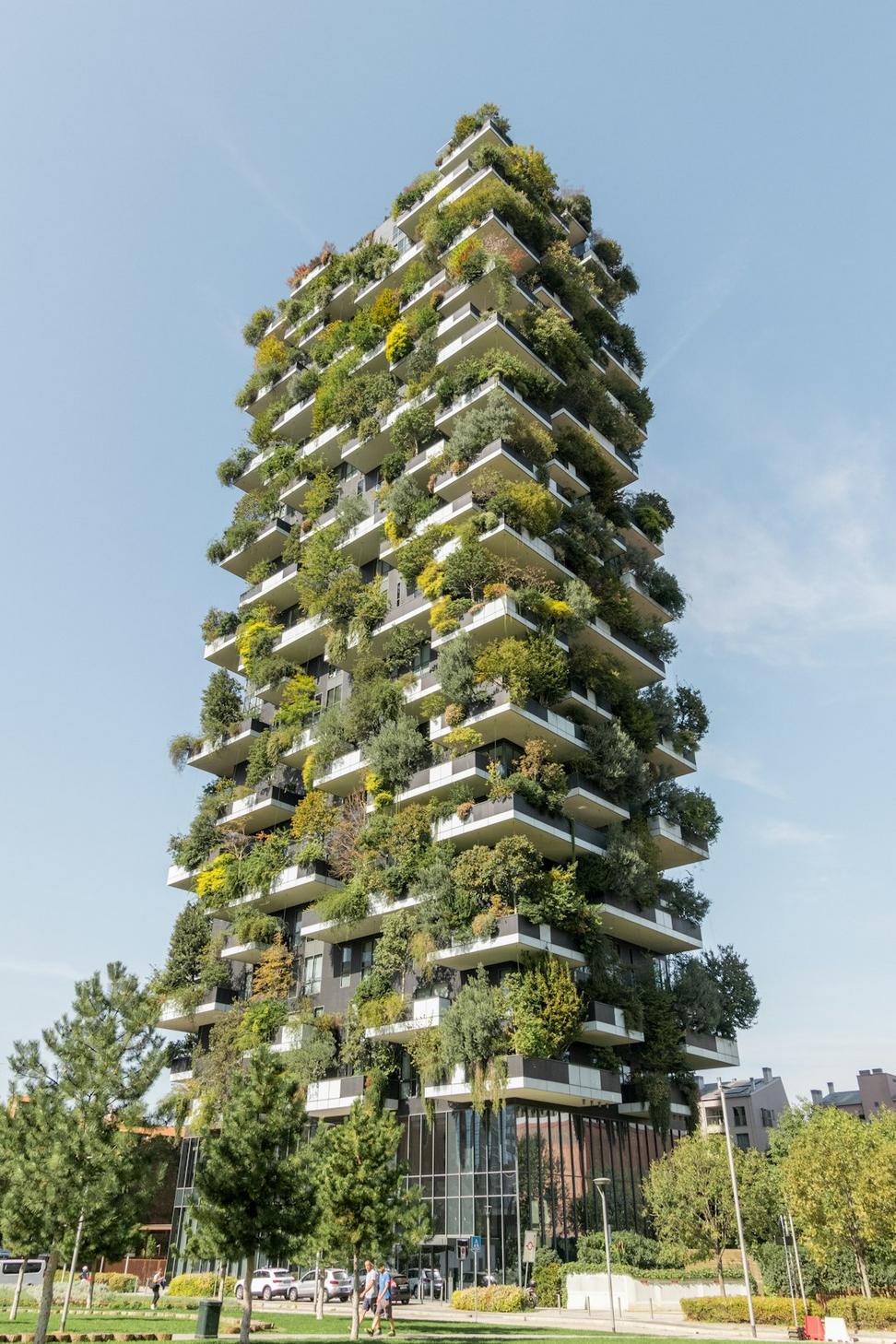
Look, sustainability isn't a trend anymore—it's just good design. We've been integrating green principles since before it was mandated, 'cause honestly, why wouldn't you? Lower operating costs, healthier indoor environments, and yeah, you're not trashing the planet. Win-win-win.
- LEED certification consulting
- Passive house design
- Net-zero energy buildings
- Energy modeling & analysis
- Green material selection
Our sustainable projects typically see 40-60% energy reduction compared to baseline. Some clients come to us specifically for green design, others just want a better building—either way, they end up with both.
Interior Space Planning
Making the inside work as hard as the outside looks good—flow, function, and feel.
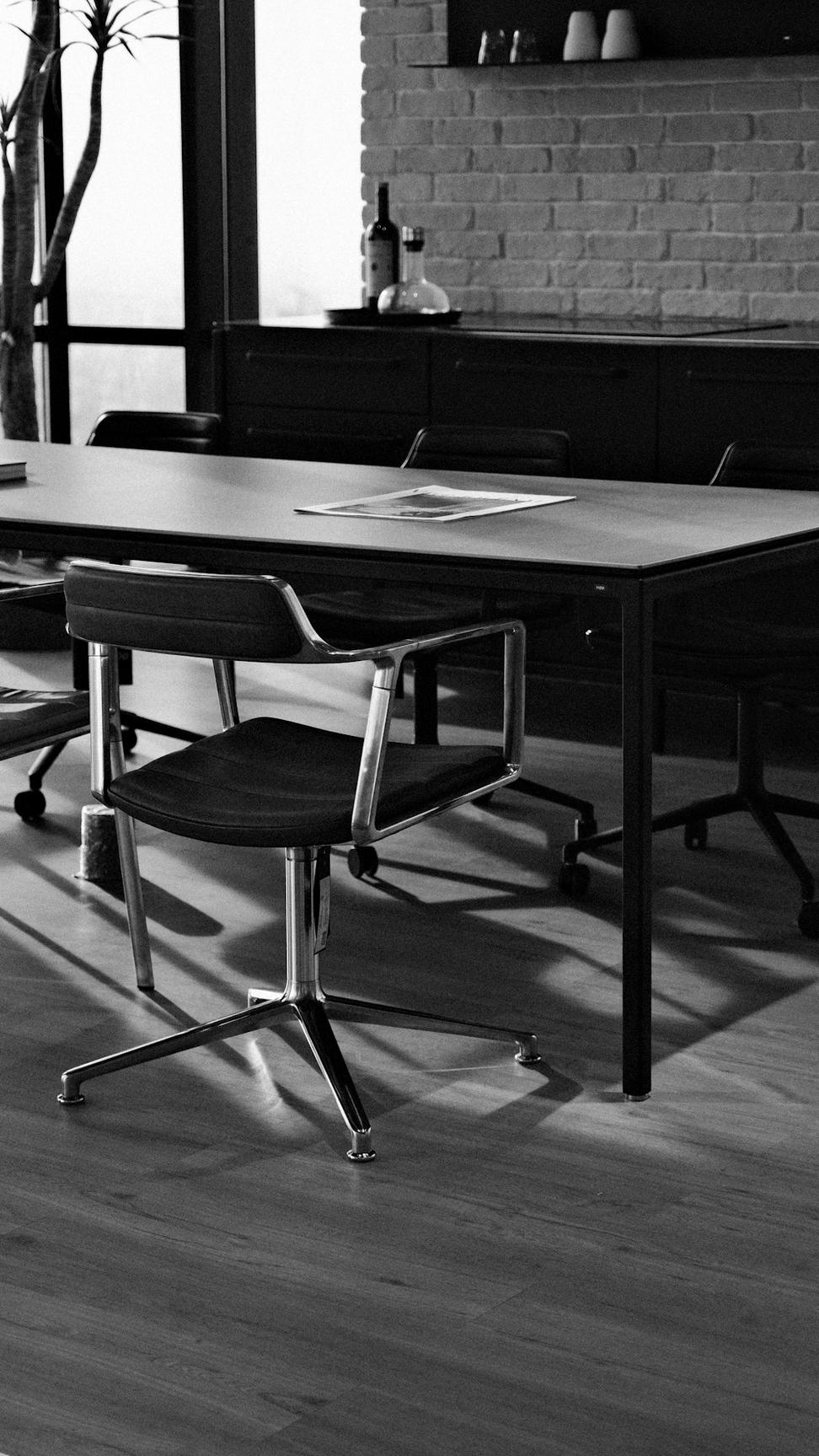
A gorgeous exterior means nothing if the interior doesn't work. We've all been in buildings that look amazing but feel wrong the second you step inside. That's where space planning comes in—it's about circulation, sight lines, natural light, acoustics, all the stuff you don't notice when it's done right.
- Office layout optimization
- Residential floor plans
- Retail & hospitality interiors
- Furniture & fixture coordination
- Accessibility compliance
We collaborate with interior designers when needed, but our architectural team handles the spatial strategy—where walls go, how rooms relate, ensuring everything meets code while feeling natural.
Project Management
Keeping timelines, budgets, and sanity intact from groundbreaking to ribbon-cutting.
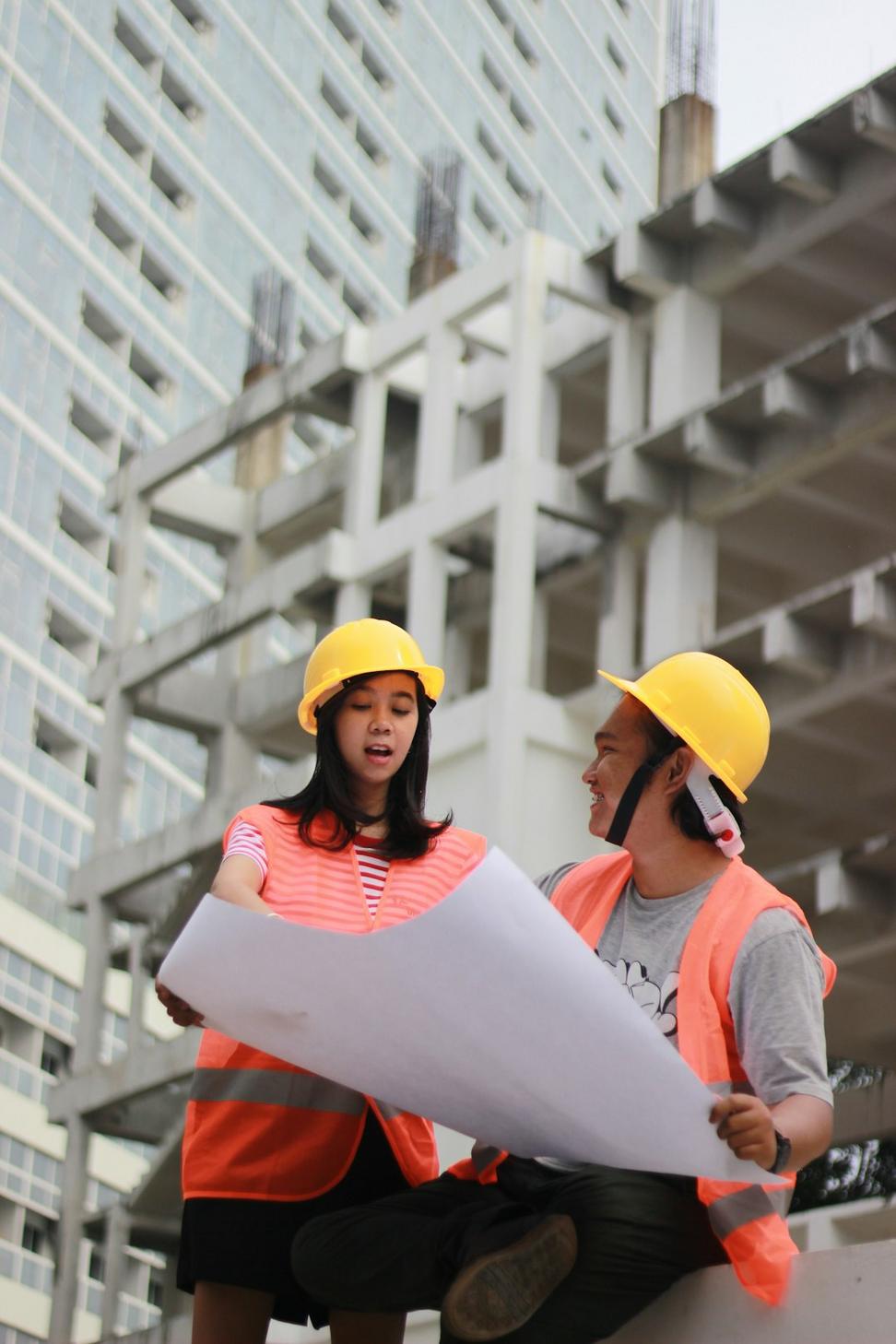
Design's only half the battle—getting a building actually built is where things get messy. We've managed enough projects to know that someone needs to ride herd on contractors, consultants, suppliers, and inspectors. That someone's us.
- Construction administration
- Budget & schedule management
- Contractor coordination
- Quality control & site inspections
- Permitting & approval processes
We're in constant contact during construction—weekly site visits minimum, responding to RFIs, reviewing submittals, making sure what gets built matches what we designed. It's tedious work, but it matters.
Building Information Modeling (BIM)
3D modeling, clash detection, data-rich designs—building it digitally before breaking ground.
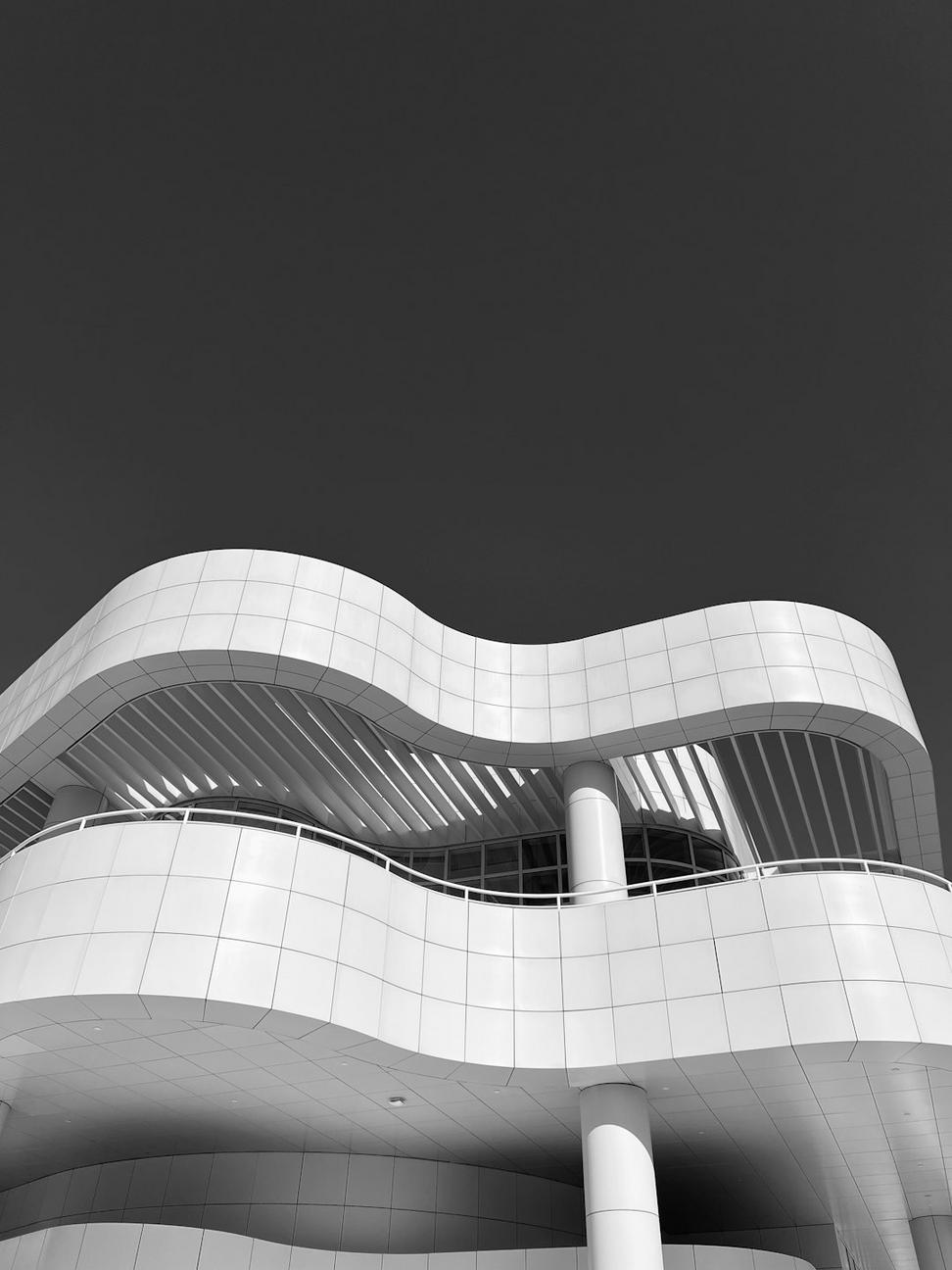
We went full-BIM back in 2012 and haven't looked back. Everything we design exists in a 3D model that's packed with information—not just geometry, but materials, costs, schedules, performance data. It catches problems before they're expensive to fix.
- Full 3D Revit modeling
- Clash detection & coordination
- Quantity takeoffs & cost estimation
- 4D scheduling visualization
- Energy analysis integration
Our BIM workflows mean fewer change orders, better coordination with MEP engineers, and clients who actually understand what they're getting. Plus the virtual walkthroughs are pretty cool—beats trying to read floor plans.